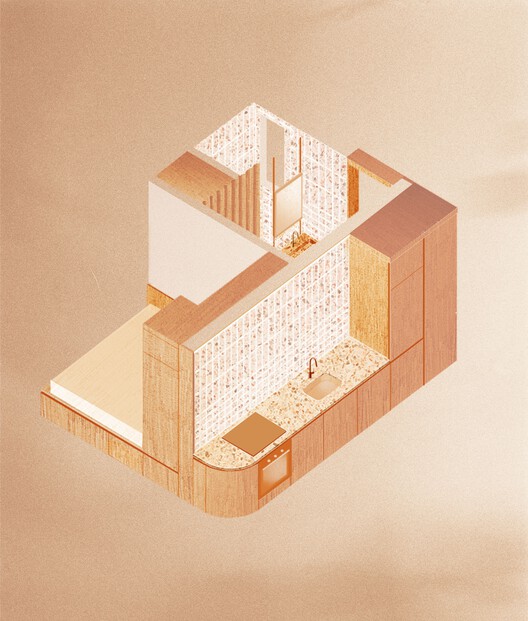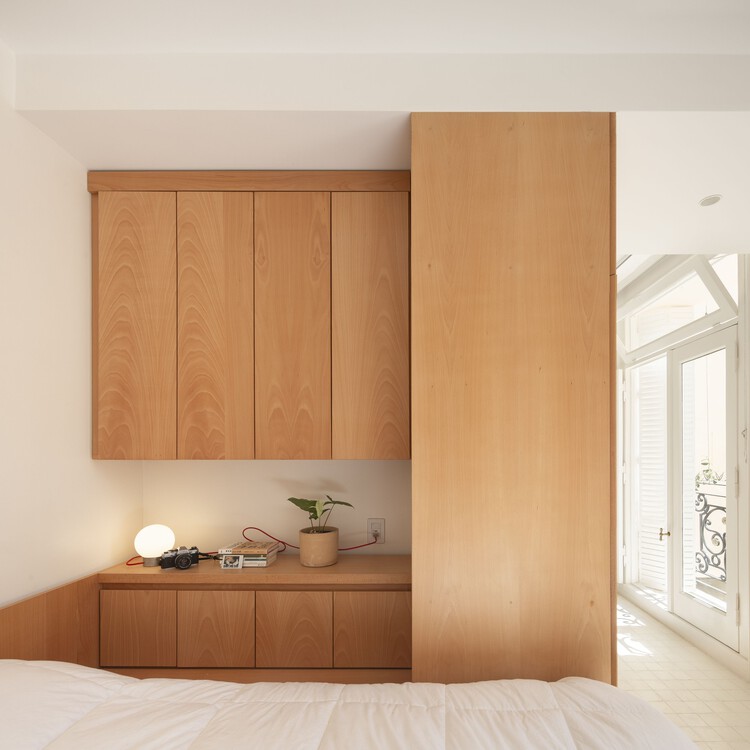
-
Architects: Micaela Racca
- Area: 35 m²
- Year: 2021
-
Photographs:Javier Agustín Rojas
-
Manufacturers: Monolitic

Text description provided by the architects. The project arises from the need to renovate a late 19th-century 35sqm apartment located in Almagro, Buenos Aires.



The layout was originally fragmented into three small rooms with poor access to sunlight and interrupted airflow. Hence, in order to create an open and luminous space, the non-load-bearing walls were demolished and the hidden vault ceiling was revealed and restored. In the center of the space, a seamless volume compacts the program allowing circulation around and providing a particular response to each side. Towards the living area, it opens up as an integrated kitchen while on the flip side it contains the bed and the bathroom.

The new volume was constructed with a textured material palette: terrazzo, marble, and beech wood distilled of any ornamentation to attain a simple and clean outlook. The external walls and windows, the ceiling, and the limestone-tiled floor were unified monochromatically all white.


The original and the new converse with each other but never interpose, allowing both components to be appreciated individually yet cohesively.
























